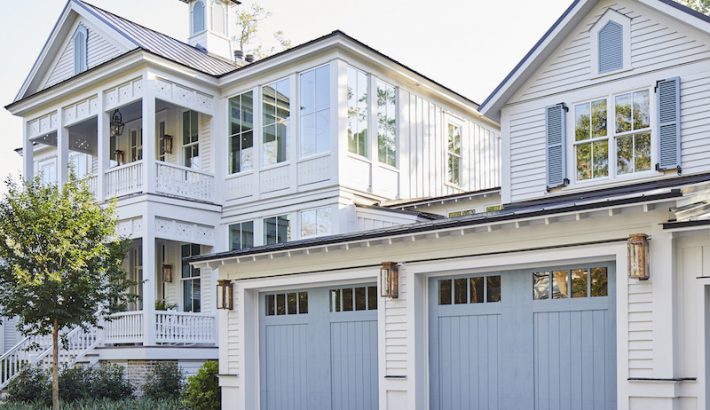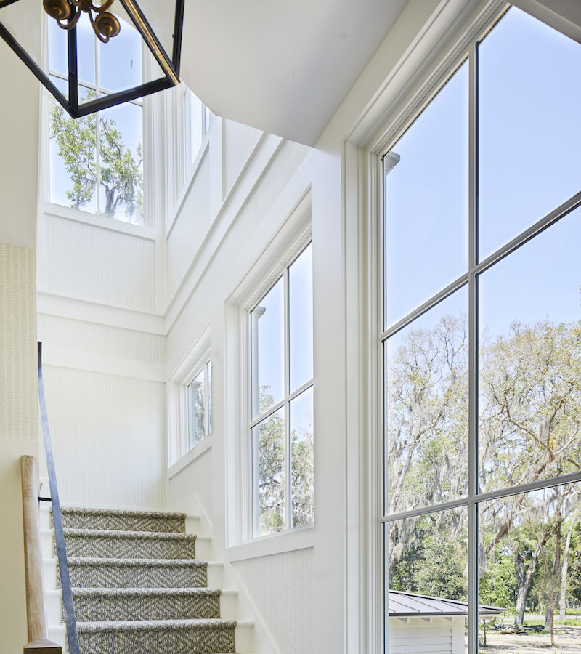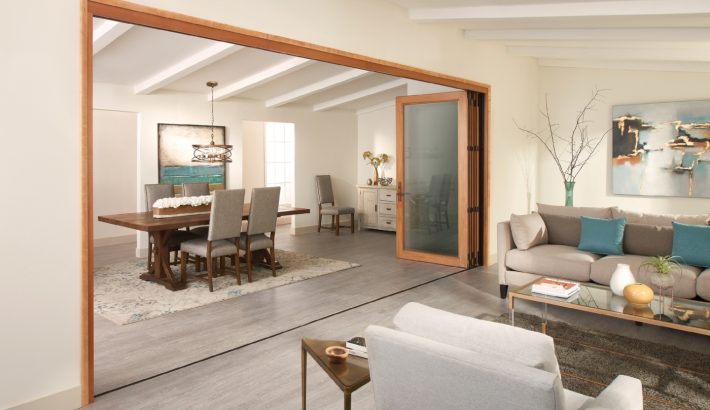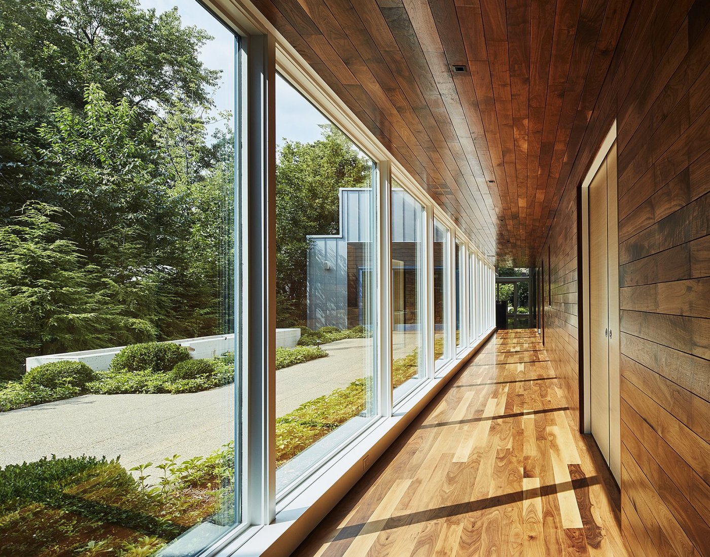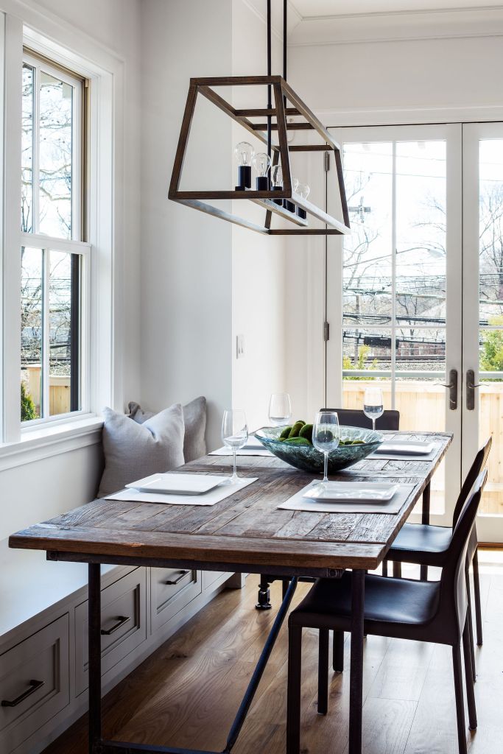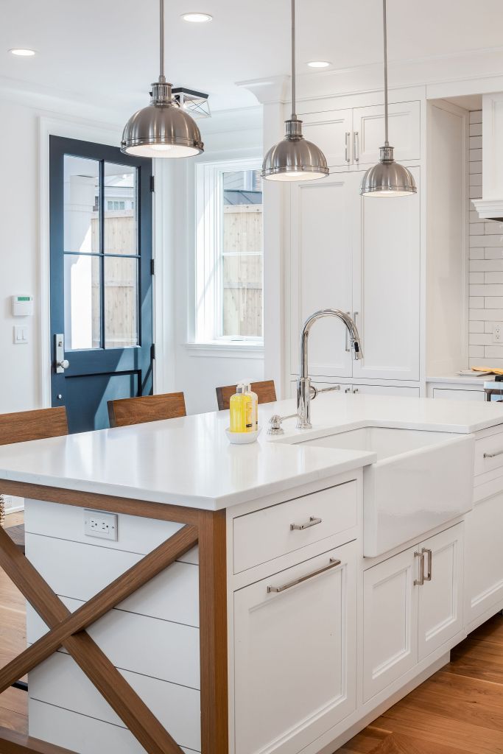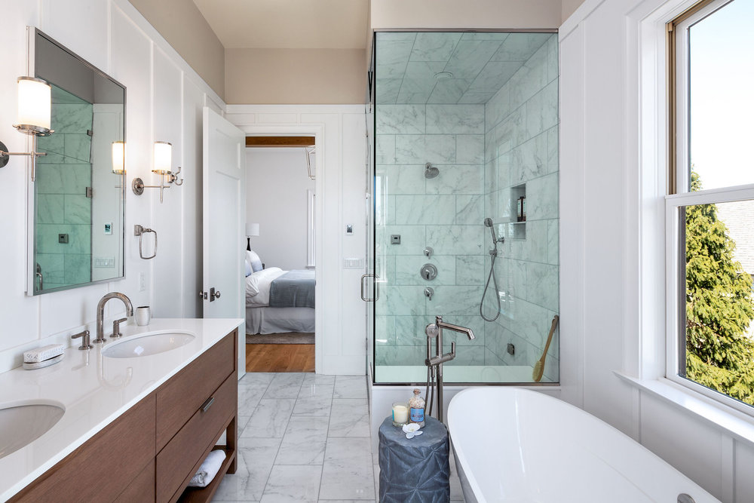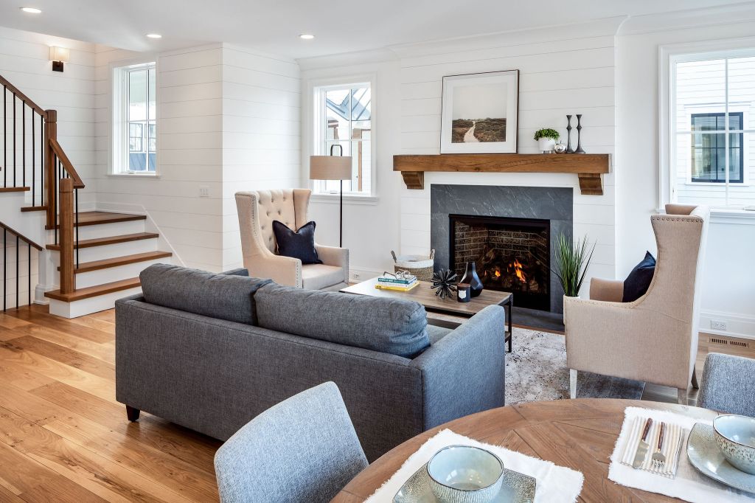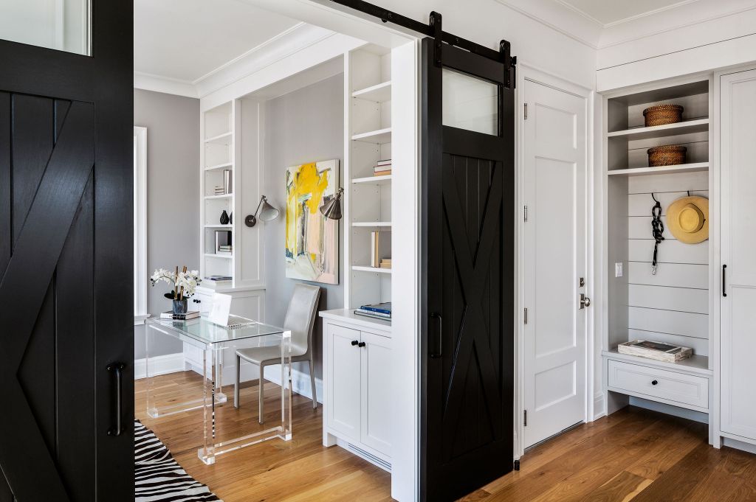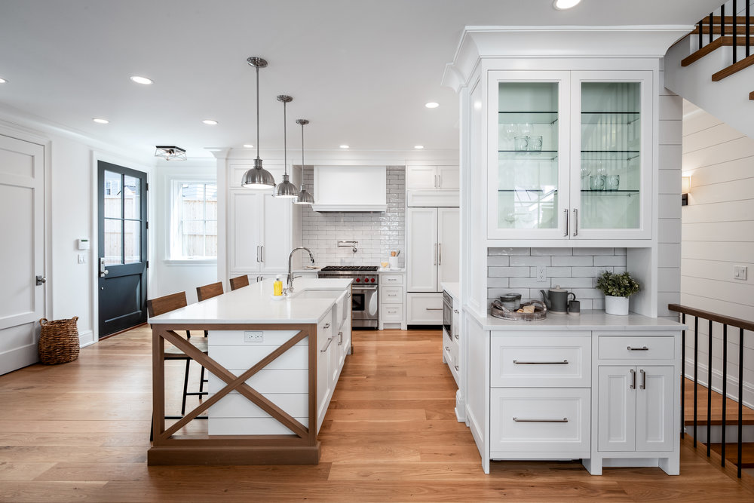With another cold, Midwest winter approaching, you must ask yourself, “are my doors and windows ready?” Drafts, leaks and poor insulation could cause the season to become a nightmare, but there is still time to have them replaced! We’re going to tell you how new doors and windows will prepare your home for the winter.
Check Your Windows Closely
Your windows could be the main cause of your home being ill-prepared for the winter. Older windows won’t protect you from the frigid temperatures and will force your heating systems to work harder. Newer windows prevent your home from feeling like the arctic.
Upgrade Old Single Pane Windows
If you still have single pane windows in your home, it is time to upgrade. Single pane windows offer little to no insulation against wind or cold temperatures. Double and triple pane windows have Argon, Krypton or a mix of both gases between each pane. This adds a layer of insulation, preventing heat from escaping your home.
When heat escapes, your heating system has to work harder to reach the temperature you set for your home. So the extra insulation of double and triple pane windows will allow your heating system to work with less effort saving you money. During the winter the added insulation is most beneficial. You won’t have to break the bank in order to keep your home from freezing.
Is It Getting a Bit Drafty in Your Home?
When your windows have a draft, there is a major problem that needs to be addressed. Cold air is getting into your home while heat is escaping. Like we mentioned above, this could take a toll on your wallet trying to keep your home warm. Many people try to band-aid the problem with window film, but the only way to truly fix the issues is replacing the window.
Most drafts are caused by the window not being flush against the frame or cracks along the edges. When you get a new window, it will fit snugly against the window frame and prevent drafts from entering.
Eliminate Noisy Wind
Can you hear wind through your window? If so, that’s not good and it’s only going to get worse as winter nears. This means your windows aren’t properly insulated or there are cracks around the window. A new, better insulated window will prevent the noise.
Like we mentioned earlier, double or triple pane gas windows are the best choice for window insulation. Loud noises won’t be able to pass through easily preventing you from hearing howling winds.
Prevent Damage from Leaking Water
It wouldn’t be winter without snow. Will your windows be able to handle the first storm? If your windows are leaking during the first snow, it could cause damage to the frame, walls and floor near the window.
Before winter starts, it’s best to check your windows for leaks. If there is any reason to believe leaking will occur, get new windows immediately. It’s best to replace the windows and avoid the costly damage of fixing your walls and floors down the road.
Close the Window, If You Can!
This is the biggest problem come winter time. If your window doesn’t close properly, you’re in for a few freezing cold months. There is no way around replacing your windows unless you want to bundle up in your jacket before going to bed.
A new window would completely eliminate this problem. Being able to properly shut your windows is crucial. Your new windows will close tightly allowing significantly less heat out of your home.
And Lock it!
With double hung windows, it is important that your inner lock also works properly. This prevents drafts from sneaking between the two sashes. It doesn’t seem like much but the draft will cause your heating system to work harder. You’ll see that reflected on your bills. If your inner lock isn’t working and the sashes aren’t meeting, it is time to replace the window.
Keep Winter Outside: The Value of New Entry Doors
Your entry door is often the most used in the house. With the amount of traffic passing through it each day, it is to be expected that it will face normal wear and tear. It’s important to keep an eye on your entry door because as it deteriorates over time, it will cause issues throughout the home. Replacing your entry door with a new one will prepare your home for the winter and its harsh weather.
There’s a Draft Coming From the Door
Similar to windows, you shouldn’t be able to feel a draft coming from your door. This could be due to gaps around the edges or the door not fitting properly within the frame. Either way, you’ll need a new entry door. Many people try to prevent the inevitable by using film around the edges or draft stoppers along the bottom of the door, but that isn’t enough. Your door needs to fit snugly within the frame. A new door will fit properly, prevent drafts and cause your heating system to work more efficiently.
Close the Door or It’s Going to Get Cold
If your door isn’t closing properly, you’ll need to replace it immediately. With winter around the corner, it could turn your home into a frozen tundra. This could mean there was damage done to the door or the frame. Typically it happens over time with wear and tear.
The older the door, the more likely you’ll have this issue. It’ll stick or jamb causing the door to be slightly ajar. Through that small opening, a tremendous amount of heat will be able to escape. A new door will fit snugger into the frame and open or close with ease. Once closed, it will reduce the amount of heat leaving the home.
Entry Doors could Use Some Help: Storm Doors
Storm doors have many great benefits: they improve your curb appeal, allow light to enter your home and complement your entry door. They can also prepare your home for the winter. Working with your entry door, storm doors are a great addition to keeping your home warm this winter.
Protect Exterior Door
As mentioned above, your entry doors face wear and tear from the amount of traffic passing through. Weather also can take a toll on them. It is important to protect your entry doors so they can do their job. Storm doors are the perfect protector. They shield them from rain, ice, snow and debris from high winds. This is important during the winter because you could expect a great deal of precipitation and wind.
Another Layer of Insulation
Storm doors do more than protect your entry doors. They add another layer between your home and the outside world. Storm doors fit snugly within the frame and create an extra barricade. If heat sneaks past your entry doors it will be stopped by your storm doors.
Nothing Gets Past the Bottom Sweep
Storm doors have another layer of protection for your home: the bottom sweep. This is added to the bottom of the storm door and prevents drafts from getting in underneath.
Don’t Forget the Garage Door
Many people forget that their garage door is another way to defend their home from the elements. A new garage door will not only affect the garage, but the entire home’s heat.
More Insulation, More Money
New garage doors now come better insulated and protect your garage from the elements. This is extremely important for your home, especially rooms sharing a wall with the garage. It will keep the rest of your home warmer and the heating system will work more efficiently. With an opening as large as your garage, that’s a whole lot of money you can be saving with a new garage door.
It Gets Noisy During the Winter: Prevent Wind Noise
The extra insulated garage doors also affects the amount of wind heard throughout the home. You can also add an interior wind load reinforcement system. These more wind-resistant garage doors prevent noise from easily passing through, creating a more quiet winter.
Now You’re Ready for Anything
Winter is unpredictable but new doors and windows will have you prepared for whatever it throws at you. Better insulation and preventing heat from escaping will allow your home to be comfortable during the harshest of storms and save you money on your heating bills. Make sure you check your windows and doors each year so you are aware of any issues that need to be immediately addressed.

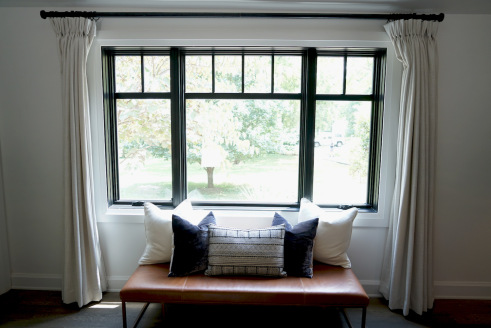
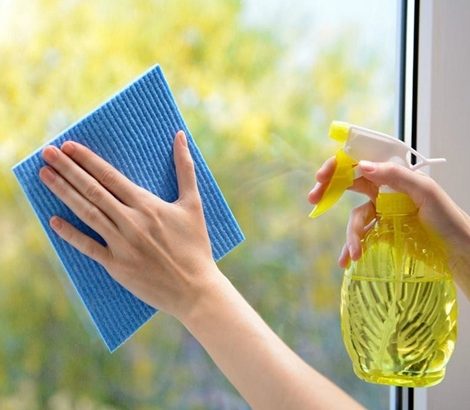




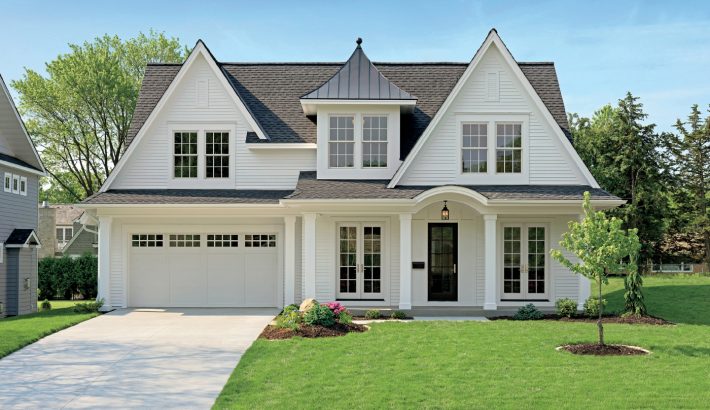


 According to Siverhus, one way to improve the air infiltration performance of a slider or glider window is to choose a configuration with one fixed sash.
According to Siverhus, one way to improve the air infiltration performance of a slider or glider window is to choose a configuration with one fixed sash.